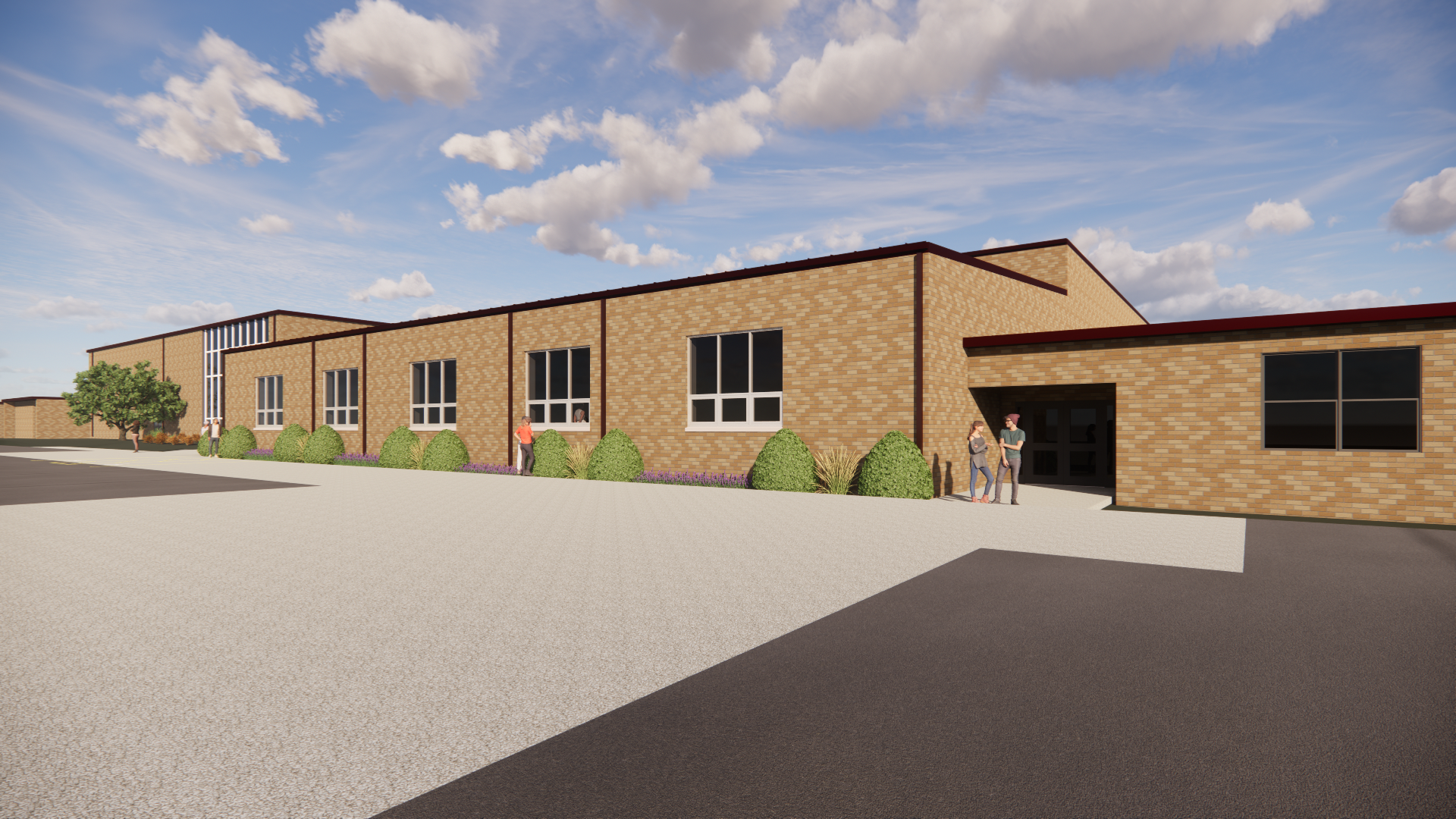Construction and Summer Projects Update from HA
Hello Hoopeston Area Families,
As you have likely seen, the front of our HA Middle School/High School is under construction. The cafeteria expansion that was planned last year is now coming into focus as the contractors work to create a larger, more functional space for our students and staff. The project has several phases and is proceeding effectively along the anticipated timeline. The contractors have 80% of the foundation walls up, and are planning to pour the concrete floor by the end of next week. Block layers will help the cafeteria addition take shape once exterior wall construction begins at the end of June.
In tandem with the construction of the addition, the abatement project is also on schedule. The abatement has been completed in the 7th & 8th grade wings including the Science rooms. The abatement crew has begun prepping the middle corridor of classrooms (6th grade classrooms & M.S. library) as of June 16th. Steel reinforcement materials are being installed in the bar joist to support the new air handlers. Mechanical and electrical contractors are working in newly abated classrooms running electrical and prepping for the new air handlers to provide heating and air conditioning.
The current cafeteria floor will be stripped, repaired and resealed during the last week of June. Air conditioning is scheduled to be installed in the band room at HAHS in late July. A new electronic school sign is scheduled to be installed by late July to replace the current sign at HAHS. Alongside the construction and improvements, our crews have cleaned and waxed many classrooms at John Greer and Maple, in preparation for the next school year. Also, the gym floors at Maple and John Greer have been resealed and will be usable within the next two weeks.
Please enjoy these renderings of the planned cafeteria addition. I will provide updates of the projects as they progress.
Respectfully,
Robert Richardson
Superintendent Hoopeston Area Schools
Leadership Equals Service
View from the North of the cafeteria addition.

The northeast perspective of the cafeteria addition and connection to the Hoopeston Area High School (gym entrance).
The northwest perspective of the cafeteria addition and connection to Hoopeston Area Middle School.